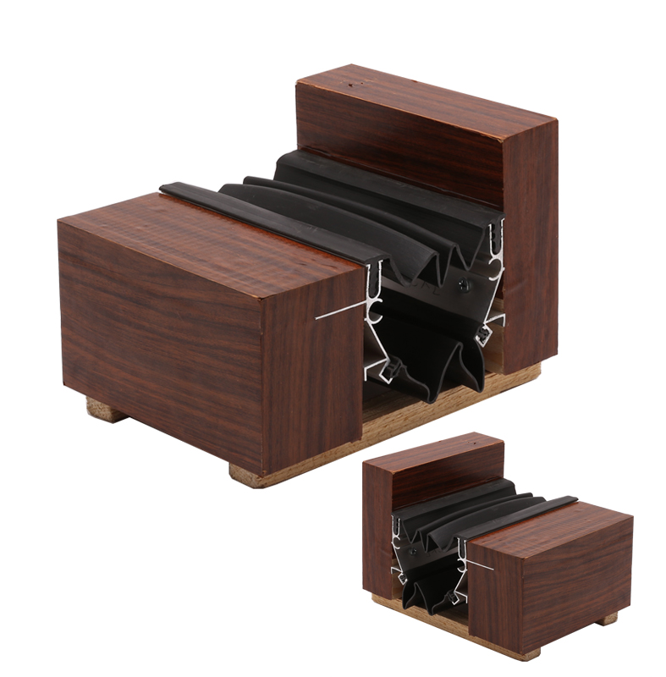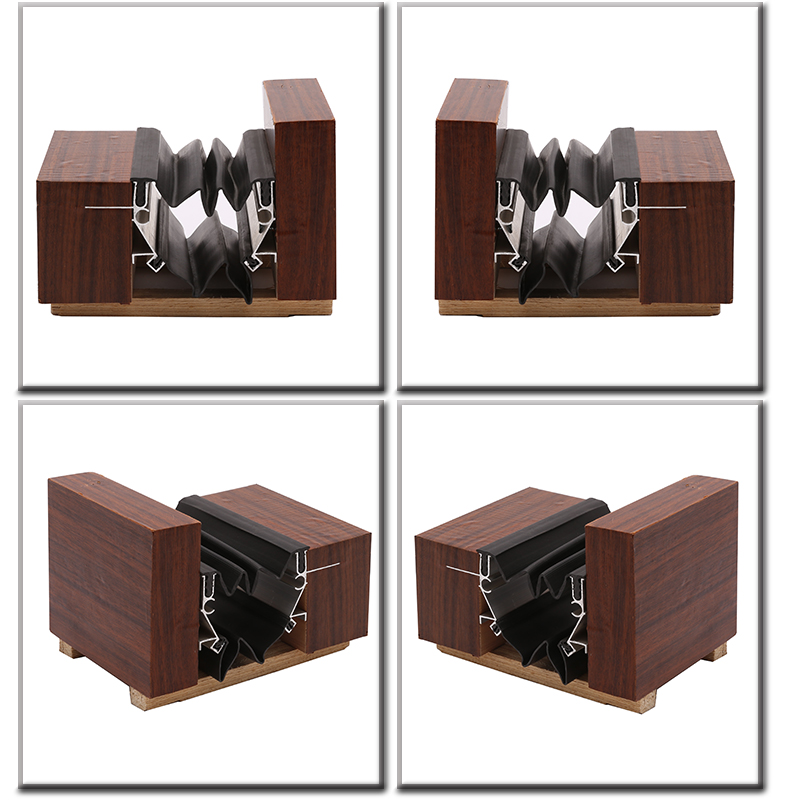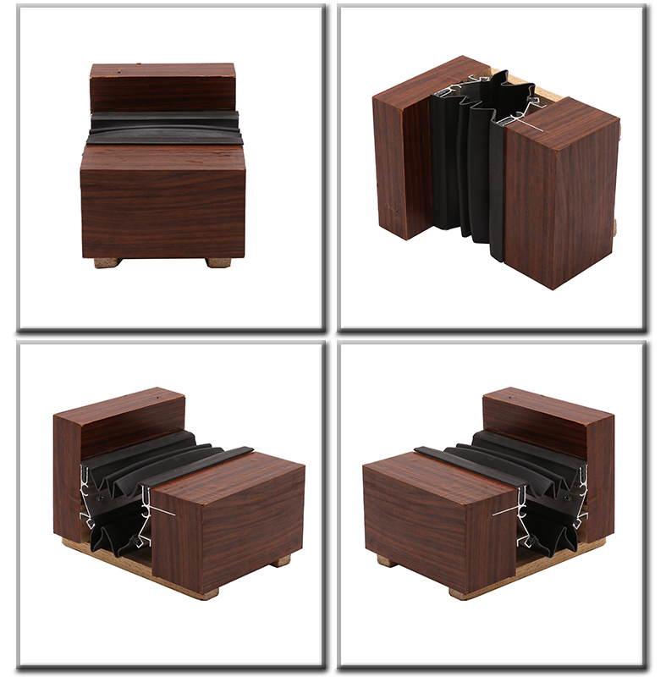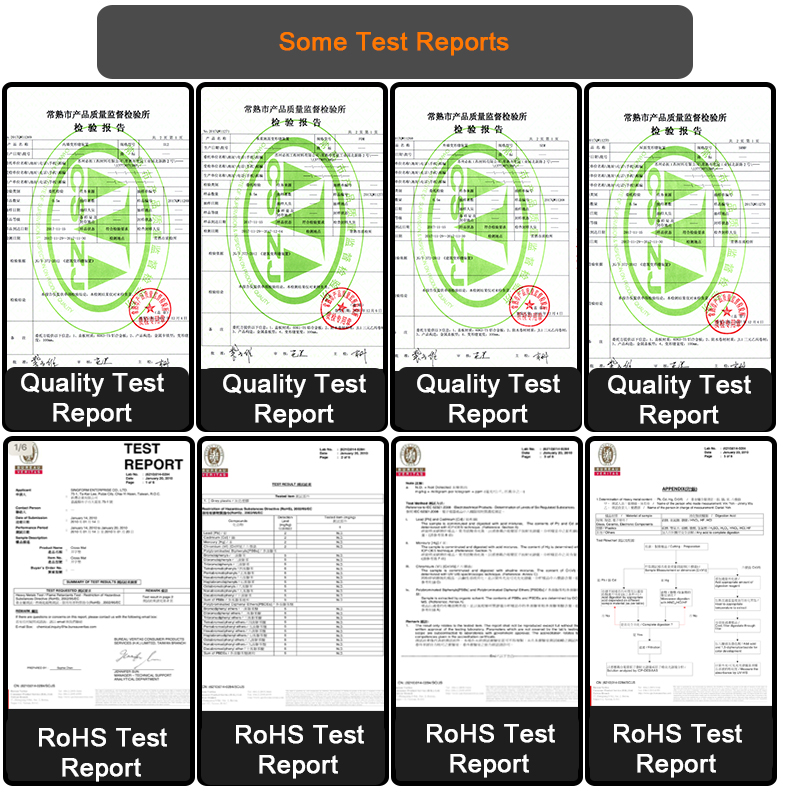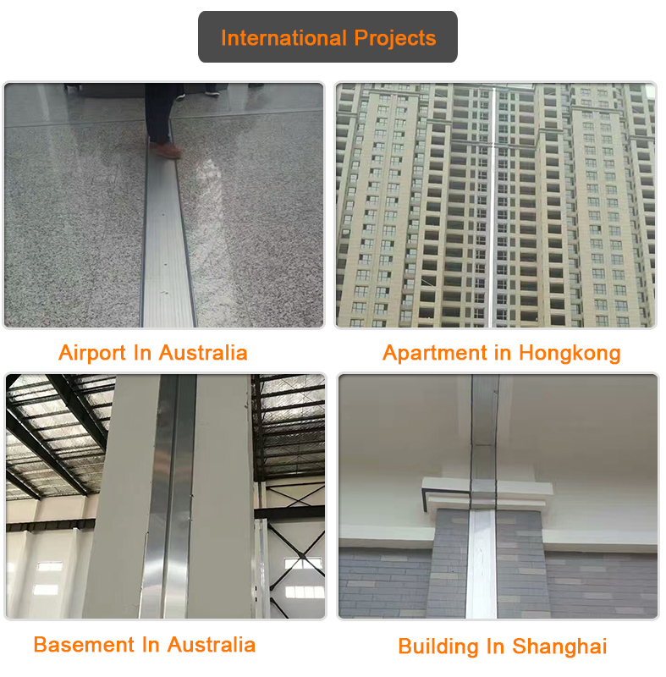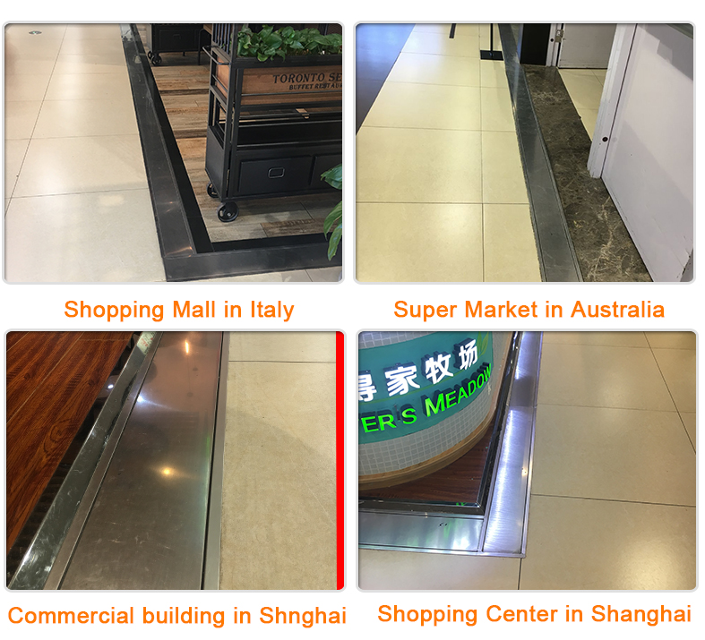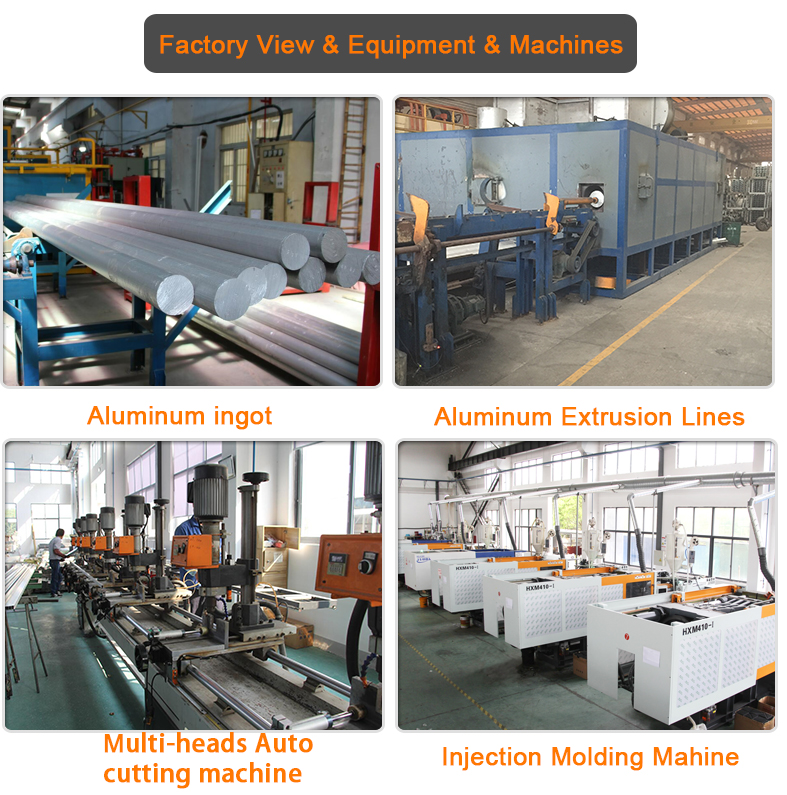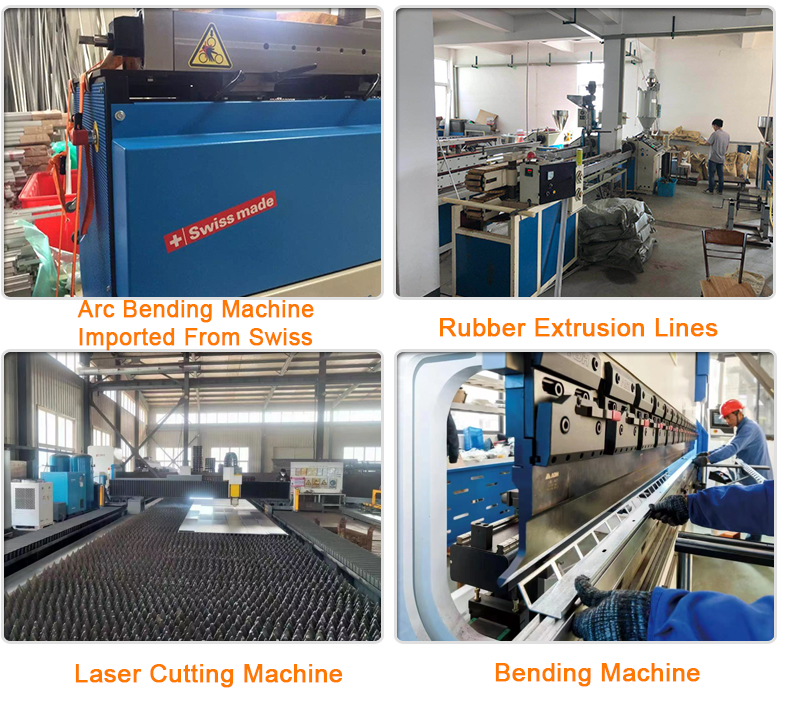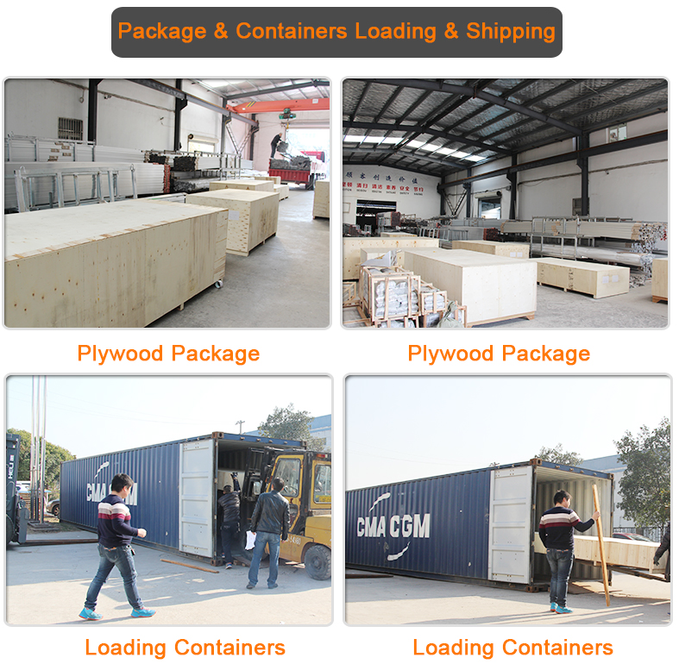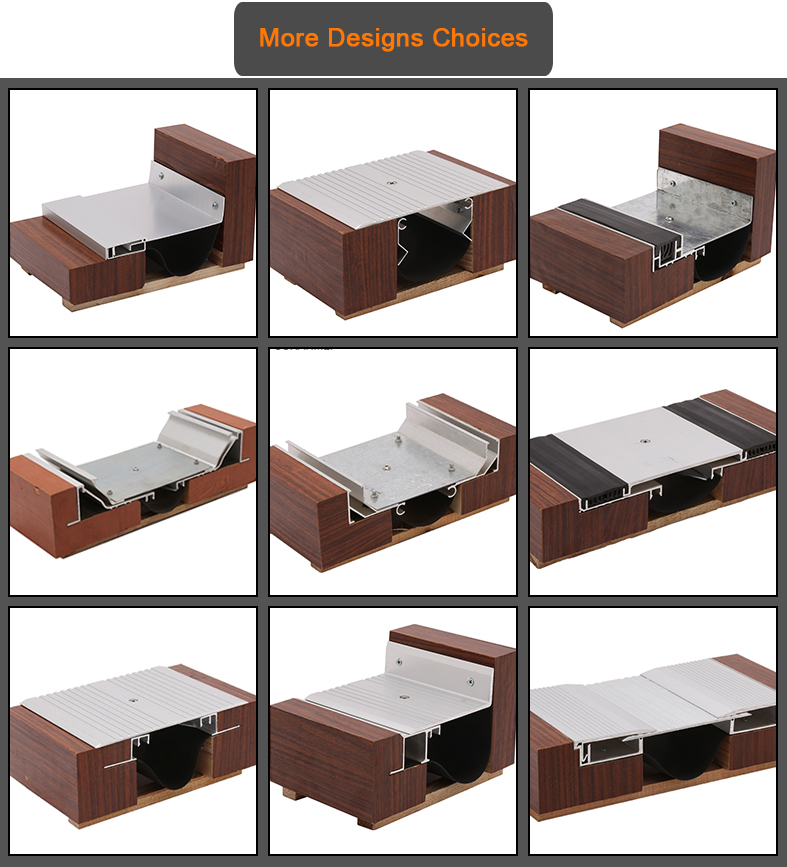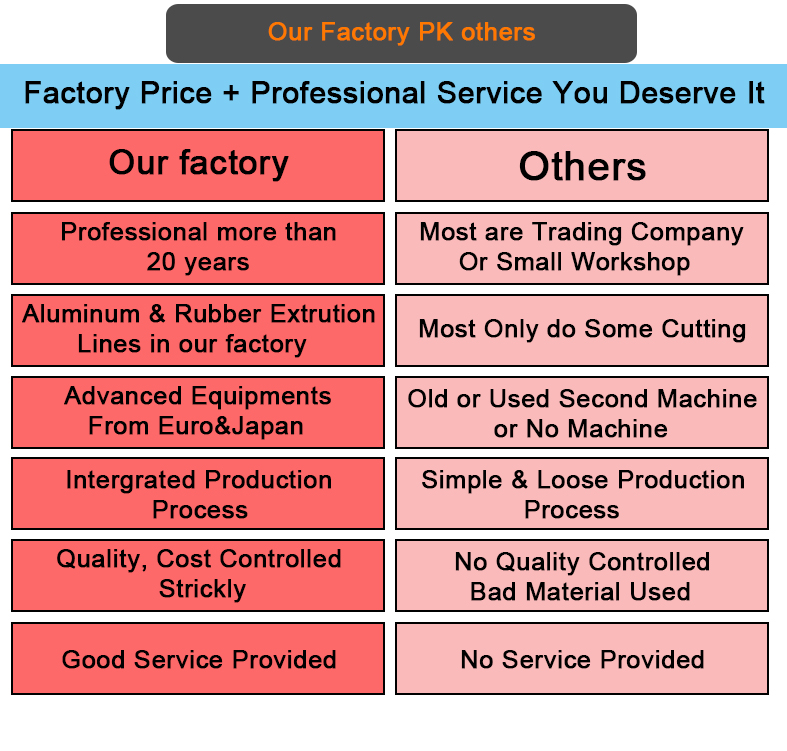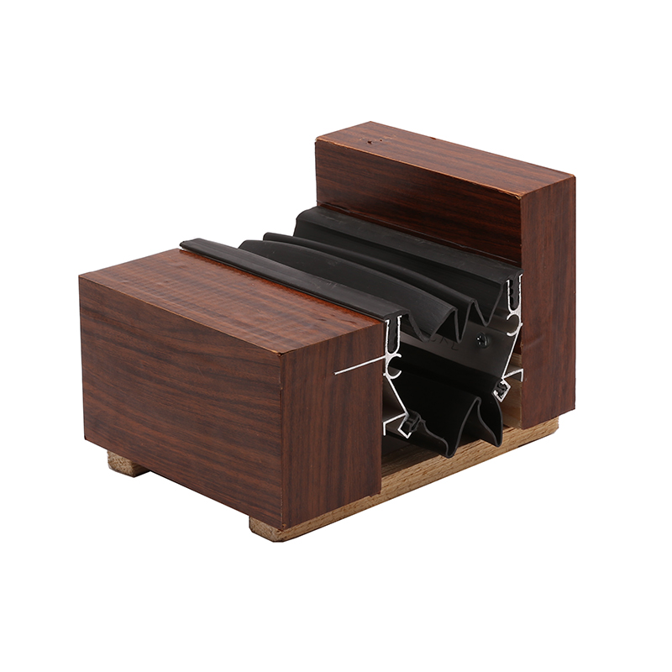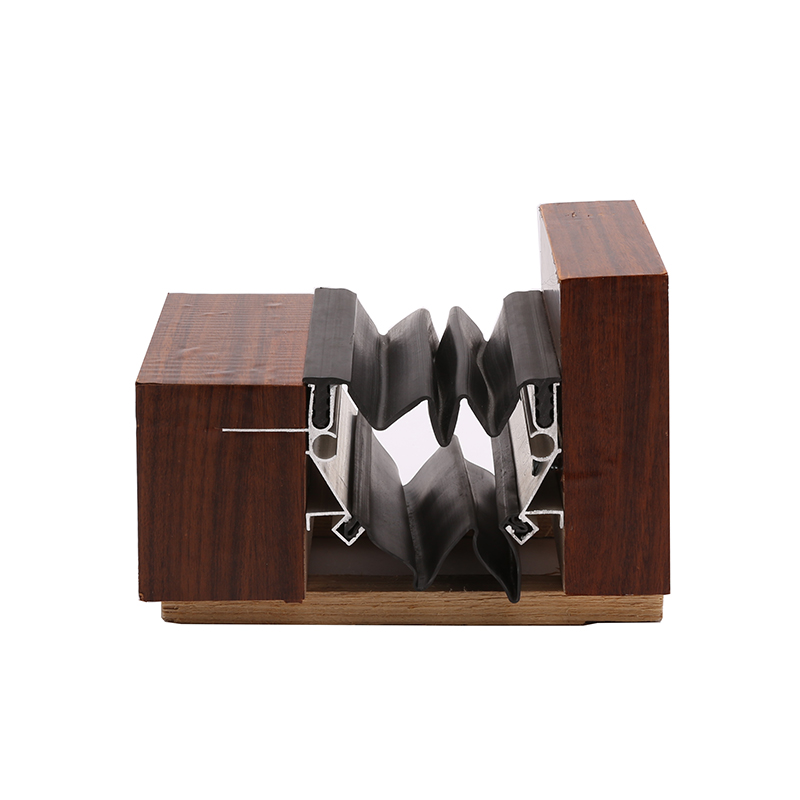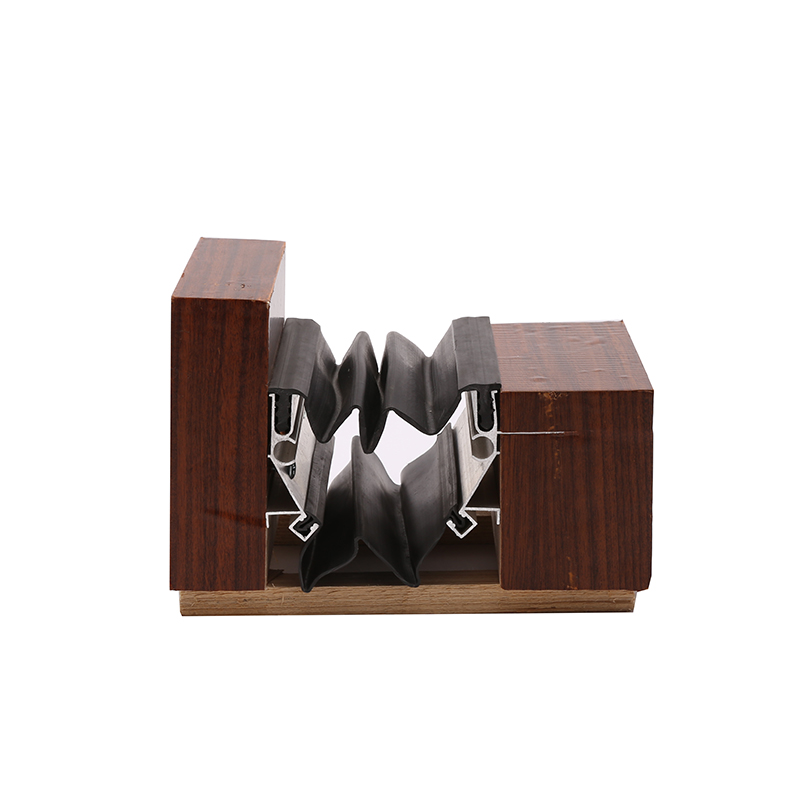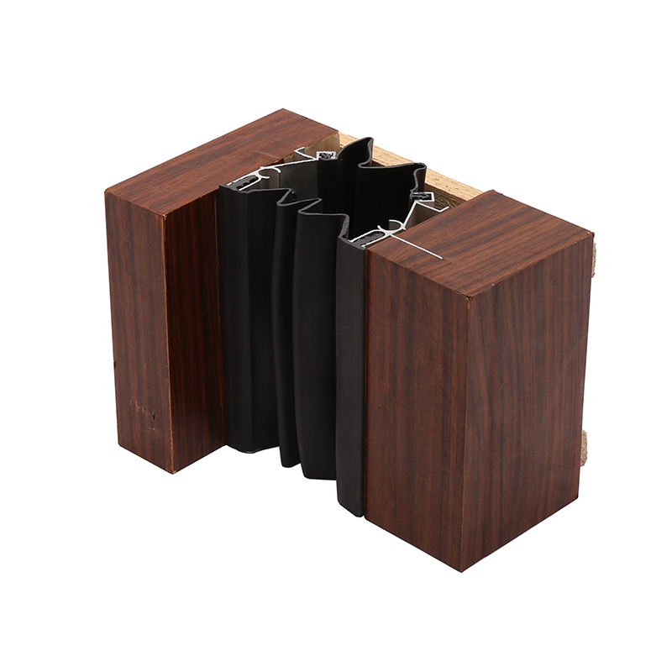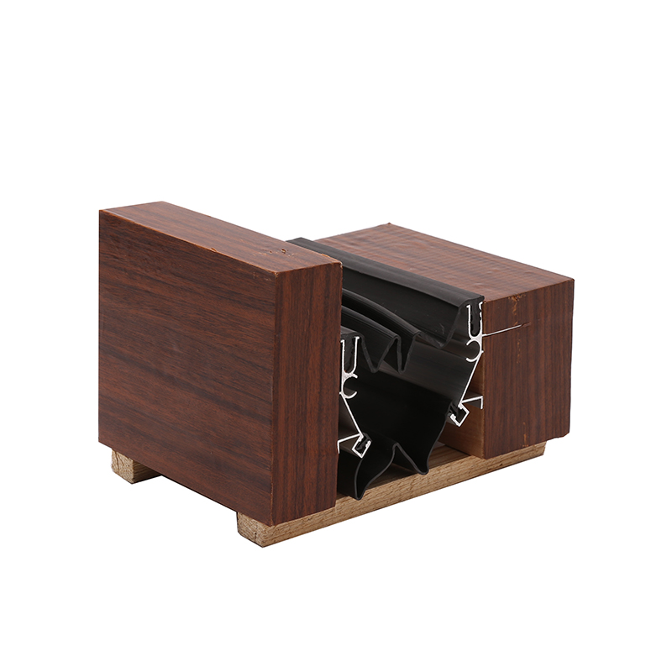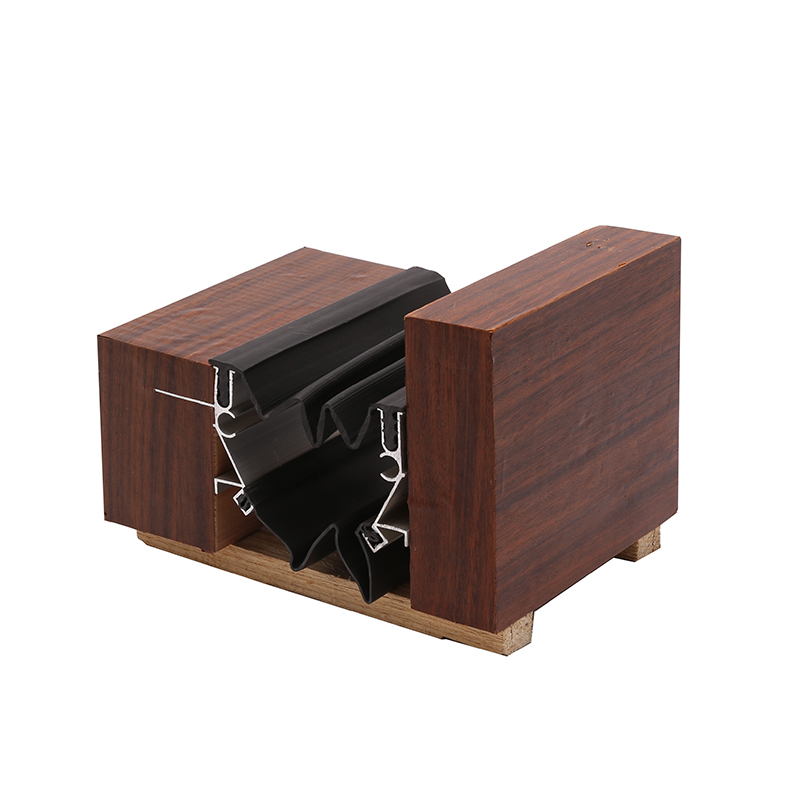
E-ER1 Wall expansion joint
Building Expansion Joint System
Our expansion joint system is widely installed in all kind of projects, especially in airports, malls, hospitals, schools, parkings, industrial buildings, factories …given their features and dimensions. This system generally consist of aluminum profiles with a rubber insert or are systems entirely made of metal. The function is covering the expansion joint gap to allow the free movement of the blocks without causing damage in the concrete or the tiling.
Material: Both aluminum and steel are available
Mounted factors: Determined by area, traffic, floor covering…
Surface finishing: Anodized, can be customized
Movement: 25-250mm
Joint width: 50-500mm
Types (installation positions): Flooring expansion joint, interior and exterior wall expansion joint, ceiling expansion joint, roof expansion joint
Types (structures): Cover plate, interlock, anti-seismic, heavy duty, flush
Characters: Water proof, fire proof, good performance and function, heavy duty
Customized: Can be produced according to customers’ design or sample
产品介绍
